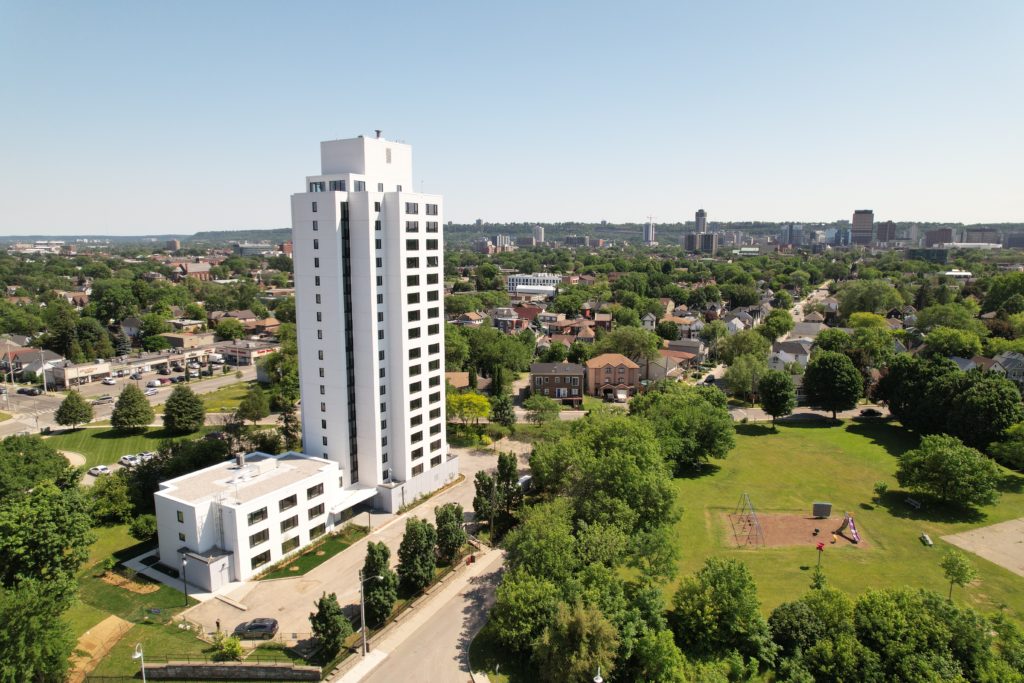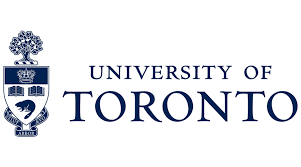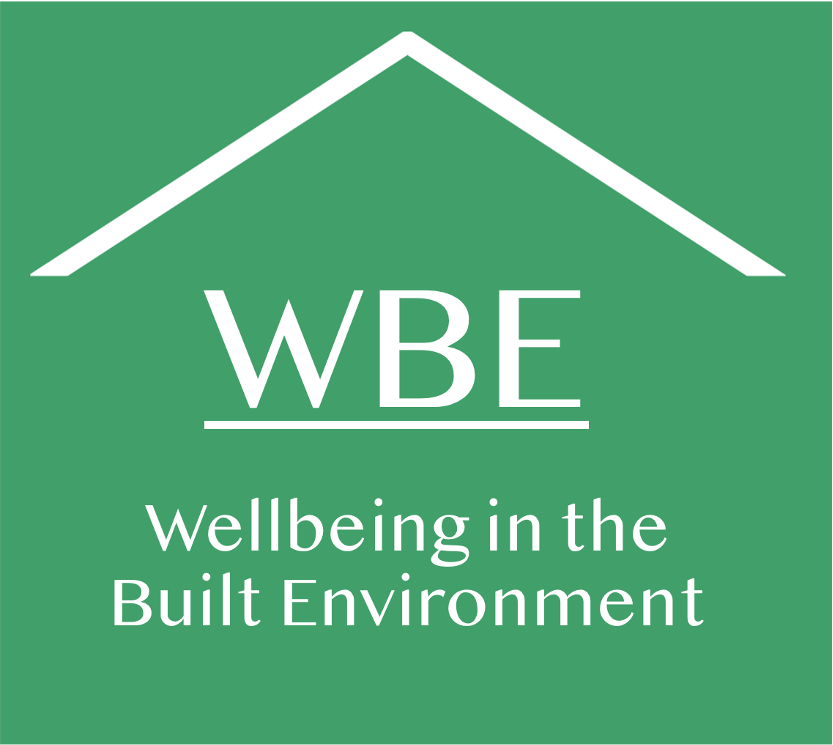RESEARCH SITES

Ken Soble Tower
The Ken Soble Tower is an 18-storey seniors’ affordable rental housing building in Hamilton, ON. The postwar tower was built in 1967, in the West Harbour waterfront area at 500 MacNab Street North. CityHousing Hamilton undertook to retrofit the tower for 146 bachelor and one-bedroom units, some of them accessible. Due to water leaks, extremes of heat and cold, and pest infestation, the tower was renovated throughout, replacing walls and finishes, building envelope, elevators, plumbing, and HVAC. The design and engineering team were able to meet the high energy standards of Passive House Canada’s EnerPHit program, created especially for existing buildings with poor heat and cold control. At 80,000sf, with massive improvements in expected energy performance, and resident comfort and accessibility in suites, have won the project the prestige of being the first certified EnerPHit residential tower retrofit of its size, in the world.
Methods Used:




University of Toronto Residence
A University of Toronto’s Residence located downtown. Details to be released in 2023.
Methods Used:



YWCA
Hamilton Putnam Family YWCA: This is a new multi-use residential and community building with community amenities, constructed to more than 50,500sf and meeting the Passive House Canada standard. The building houses women and children, with priority for those from marginalized and vulnerable communities, and 30% of the 50 suites are designated for those with a developmental disability. The focus for the design project was to create an affordable, high environmentally performing space, with a high quality standard of living. The building is already known for its quiet and fresh indoor air quality, and lower operational costs are expected due to a projected 90% less energy consumption in suites.
Methods Used:




TRCA
The new Toronto Regional Conservation Authority headquarters office building is underway, at over 80,000sf using mass timber construction. The building is one of 16 piloting the Canadian Green Building Council’s Zero Carbon Building Pilot Program, and has targeted the Toronto Green Standard Tier II, LEED Platinum, and WELL Silver certification. It will provide office space to the TRCA’s 300 employees, with rooftop terraces, solar arrays, rainwater harvesting and an extensive green roof. We will be running the survey, interview, and Photovoice tools here. One of the later research sites onboarded, the TRCA program will help us to streamline and finalize our methods testing and implementation.
Methods Used:





School of the Environment
We piloted our tools first at U of T’s School of the Environment (SOE) Faculty, students, and affiliates, who were working from home during the first year of COVID-19 conditions. We ran survey, interview and Photovoice methods with a small population. This site was chosen because of ties to the study Principals and SBEPA contacts, and with a view to the possibility that the SOE was moving into another building in later years. As such this pilot targeted learning from working with participants and tool and method development, rather than attempting to explore building features, which were variable with each participant’s home.
Methods Used:



